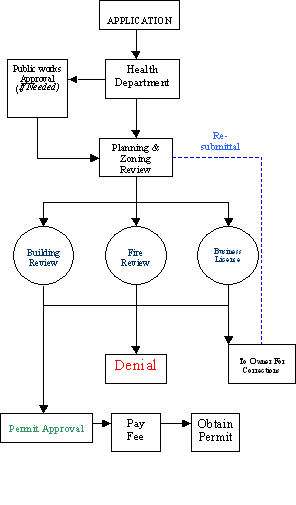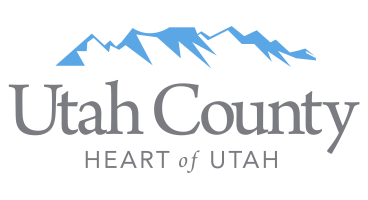Our Purpose
The purpose of this department is to regulate buildings and structures to safeguard the public health, safety and general welfare through structural strength, means of egress facilities, stability, sanitation, adequate light and ventilation, and energy conservation. Providing safety to life and property from fire and other hazards attributed to the built environment of a building or a structure and to provide safety to fire fighters and emergency responders during emergency operations.
Permit Process
When Is A Permit Required?
Any owner or owner’s authorized agent who intends to construct, enlarge, alter, repair, move, demolish or change the occupancy of a building or structure, or to erect, install, enlarge, alter, repair, remove, convert or replace any electrical, gas, mechanical or plumbing system, the installation of which is regulated by this code, or to cause any such work to be performed, shall first make application to the building department and obtain the required permit. (Some exemptions may apply. Contact the Building Department for specifics)
Steps To Get A Permit
- Step 1 - Obtain building permit application and submittal packet from the Utah County Community Development Office or website.
- Step 2 - Complete a building permit application and compile all associated documentation.
- Step 3 - Submit all required documentation. (Pay application fee, if applicable).
- Step 4 - Wait for permit review processes to be completed. Typically, within 14 working days, you will be notified by the Community Development staff if the permit has been approved or if corrections and additional information are needed.
- Step 5 - If required, complete or correct all review comments, then resubmit for re-review.
- Step 6 - Wait for permit re-review processes to be completed. You will be notified by the Community Development staff when the permit has been approved.
- Step 7 - Schedule an appointment to sign permit and associated documents then pay the associated fees.
Application Flow Chart

- State Construction Code (Utah Code Title 15A & Amendments)
- International Building Code 2021
- International Residential Code 2021
- National Electrical Code 2020
- International Plumbing Code 2021
- International Mechanical Code 2021
- International Energy Conservation Code 2021
- International Fuel Gas Code 2021
- International Existing Building Code 2021
- ANSI Standard 117.1A
- Frost Depth.........30” or engineer’s design if deeper
- Seismic Zone................................IBC Section 1613
- Wind Load in MPH........................IBC Section 1609
- Snow Load (Site specific based on the adopted snow load study & State Amendments)
- https://www.usu.edu/utahsnowload/
Required Inspections (Varies per Project)
Inspections vary per project. Depending on the project, some or all the following may be required:
- Footings and setback - Placement on property based on required setbacks plus inspection of forms and reinforcing steel prior to placement of concrete.
- Foundation - Inspection of forms & reinforcing steel prior to placement of concrete.
- Suspended Concrete or Structural Slabs - Inspection of forms and reinforcing steel prior to placement of concrete.
- Underground Plumbing, Electrical and/or Mechanical - Inspection of all underground or under slab work prior to burial of concrete covering.
- 4-Way (Rough-in) - Inspection of rough framing, structural members, braced walls, and all roughed in, electrical, mechanical, fuel gas piping, and/or plumbing installations prior to concealment, device installations, and/or installation of appliances or other equipment.
- Insulation or other energy components - Inspection of all insulation or other energy compliance components prior to concealment.
- Braced Walls - Inspection of all structural shear & braced walls prior to installation of weather barrier or other coverings.
- Weather Barrier & Flashings - Inspection of exterior weather barrier, window and door flashings, and other flashing prior to concealment and/or installation of siding, masonry, and roofing products.
- Power Connection - Inspection of electrical service panel prior to utility connection.
- Drywall - Inspection of gypsum wallboard installation and attachments prior to concealment, taping, and/or finishing.
- Shower Pan or Liner - Inspection and leak testing of membrane or field applied shower liners.
- Final - Inspection of completed building or structure prior to use or occupancy.
